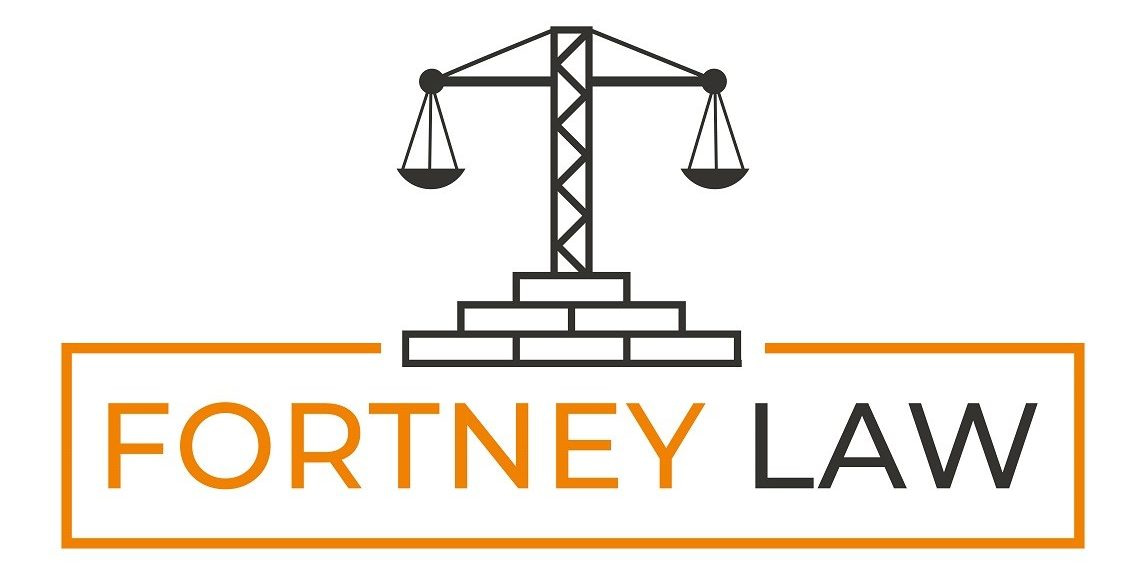Common Methods Used by Owners to Prepare Plans for Construction
Construction projects can take many different shapes, and sometimes they can be complex to the point that plans are essential. There are many different ways that property owners can develop plans for those projects, and sometimes the methods to develop plans have an impact on the type of contract owners enter into, so owners should take care to ensure they have the right plans in place for their construction project.
Option 1: Work with an architect.
One popular option for owners is to work with an architect. An architect can help the owner to develop a clear plan for the project, including design elements, materials requirements, and other important details. Some architects even specialize in certain types of construction (such as residential or commercial buildings), meaning they can offer valuable insights and expertise that may not be available elsewhere.
Option 2: Use a general contractor.
Another option is to use your general contractor. Many times this option is fine, such as hiring a contractor to perform residential work like a finished basement or new addition, but for ground up projects, typically plans are necessary and relying on the general contractor should be avoided unless the general contractor works with an architect under a design-build contract. Design-build contractors provide the owner with both the design and construction services for a project. This ensures that communication between different teams is streamlined, which allows for a more cohesive plan to be developed. Because the general contractor is involved in both the design and construction phases of the project, the general contractor can often complete the work more quickly and efficiently than other options.
Option 3: Don’t use plans.
An owner can also hire a general contractor to perform work without plans in place, such as the smaller projects identified above. One particular problem with not using plans is that the work is not defined, which makes cost overruns and change orders more likely.
Option 4: Use off-the-shelf plans.
Some owners may choose to use off-the-shelf plans for their construction project. These are pre-designed plans that are readily available and can be customized to meet the owner’s specific needs. Off-the-shelf plans are often a more cost-effective option than working with an architect or hiring a design-build firm, but they may not be as tailored to the owner’s specific requirements or preferences.
There are several options for owners seeking to develop plans for their construction projects. It’s important for owners to weigh the pros and cons of each option to find the approach that is right for specific project at hand.
